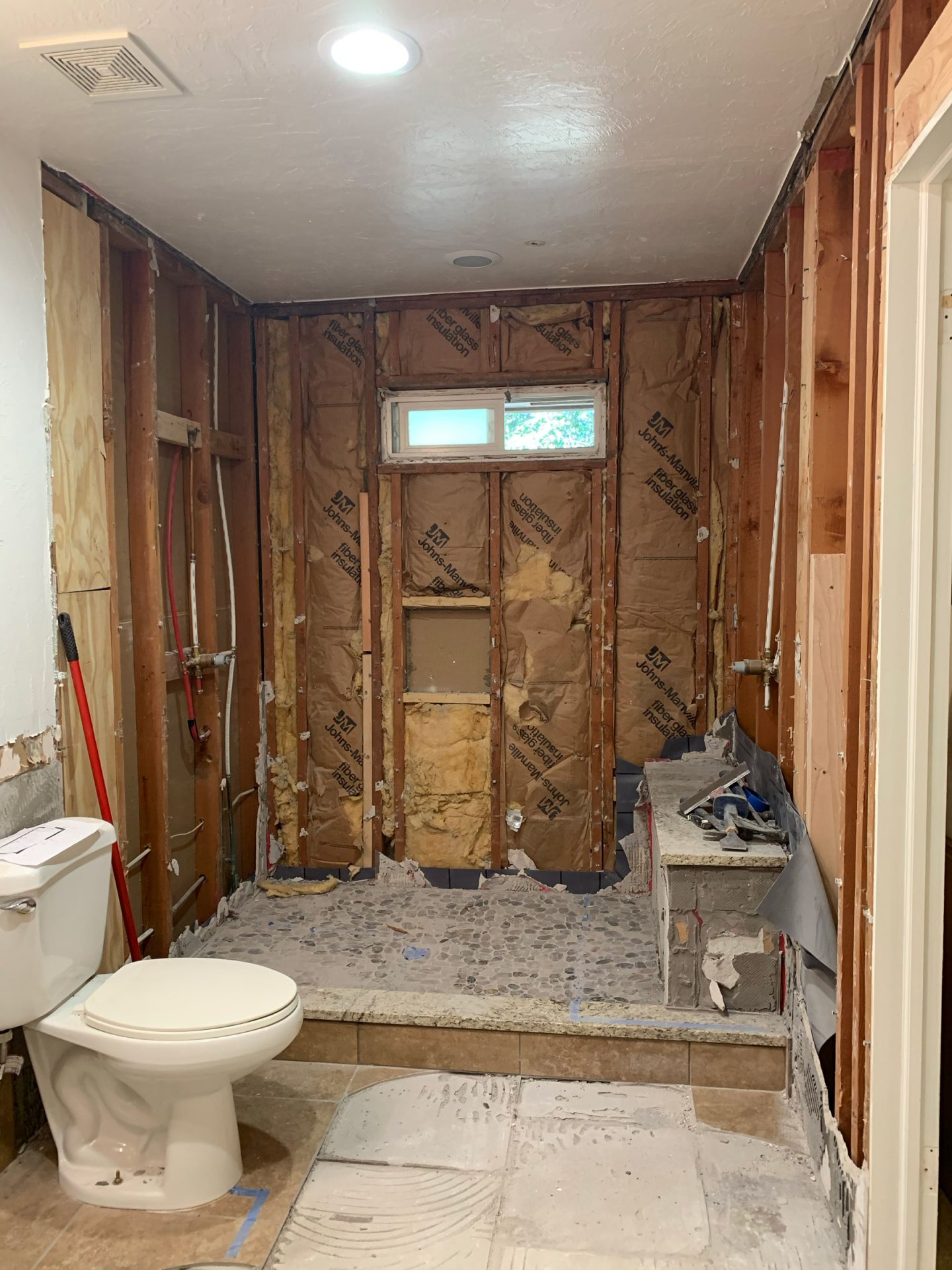
It’s officially Week 3 of the ORC and things are in full swing on my master bathroom renovation. Over the last week, we (and by we, I mean the amazing crew that is working on the space while Adam and I work our day jobs) have checked the following items off our list:
- Demo’d the floor-to-ceiling tile and the wall separating our master bathroom from Adam’s former closet.
- Dug a trench through our concrete and re-routed the plumbing line, allowing us to move the toilet from one end of the bathroom to the other.
- Moved the electrical that was previously in the wall separating the closet from the bathroom to another wall.
- Removed the double doors and roughed in the new single door frame.
- Added new dry-wall and skim-coated the walls.
- Roughed in the surround for the new shower/tub combo that will replace our double-sized shower.
Phew. I know, right?
Week 1 | Week 2 | Week 3 (you are here) | Week 4 | Week 5 | Week 6

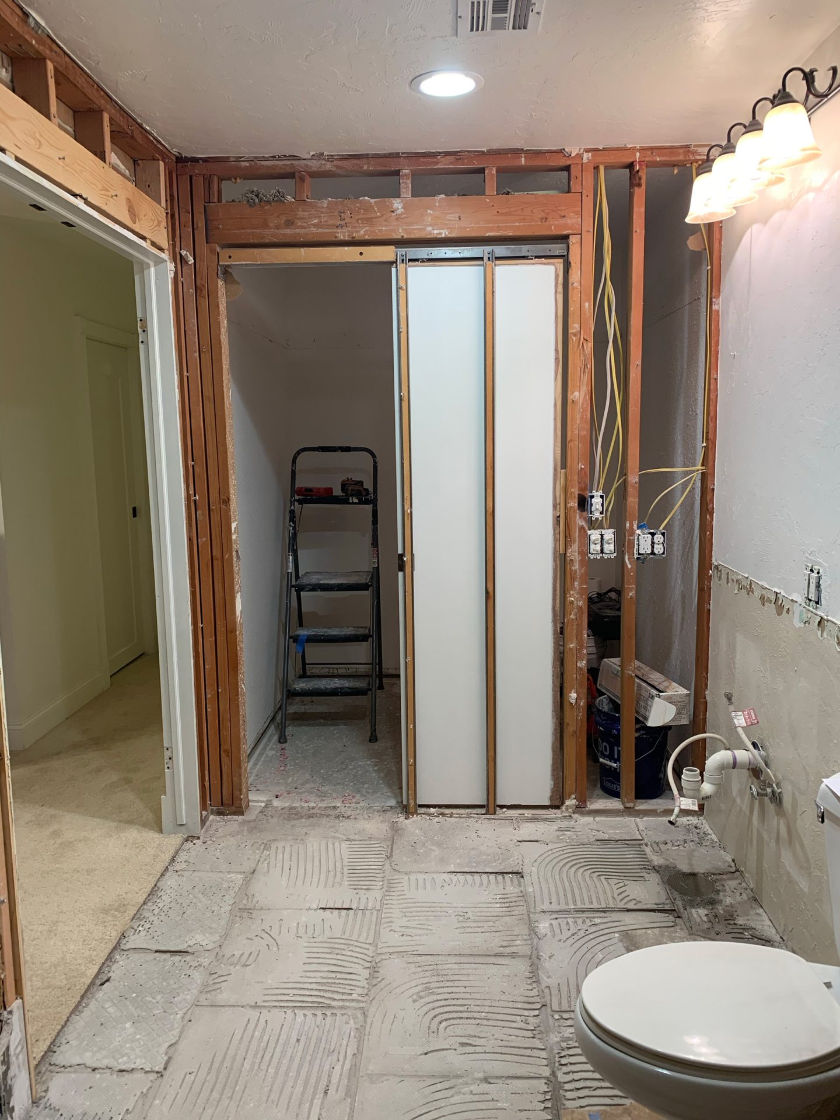
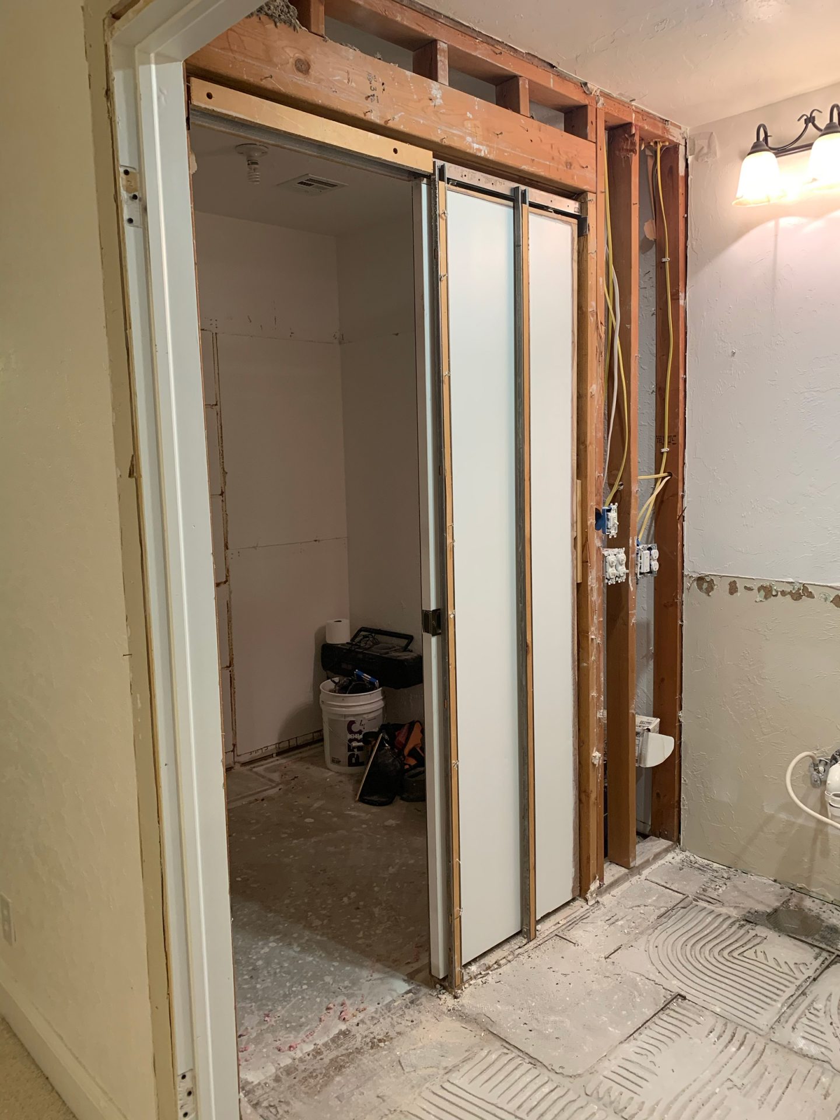
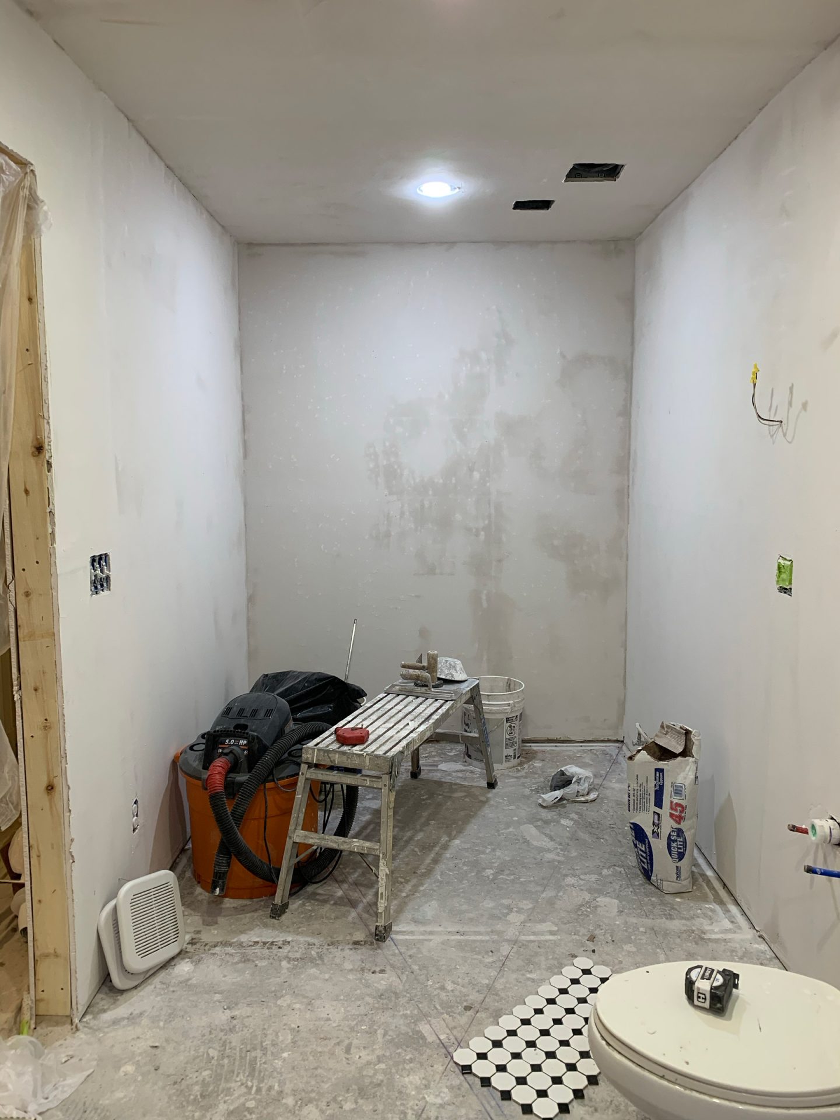
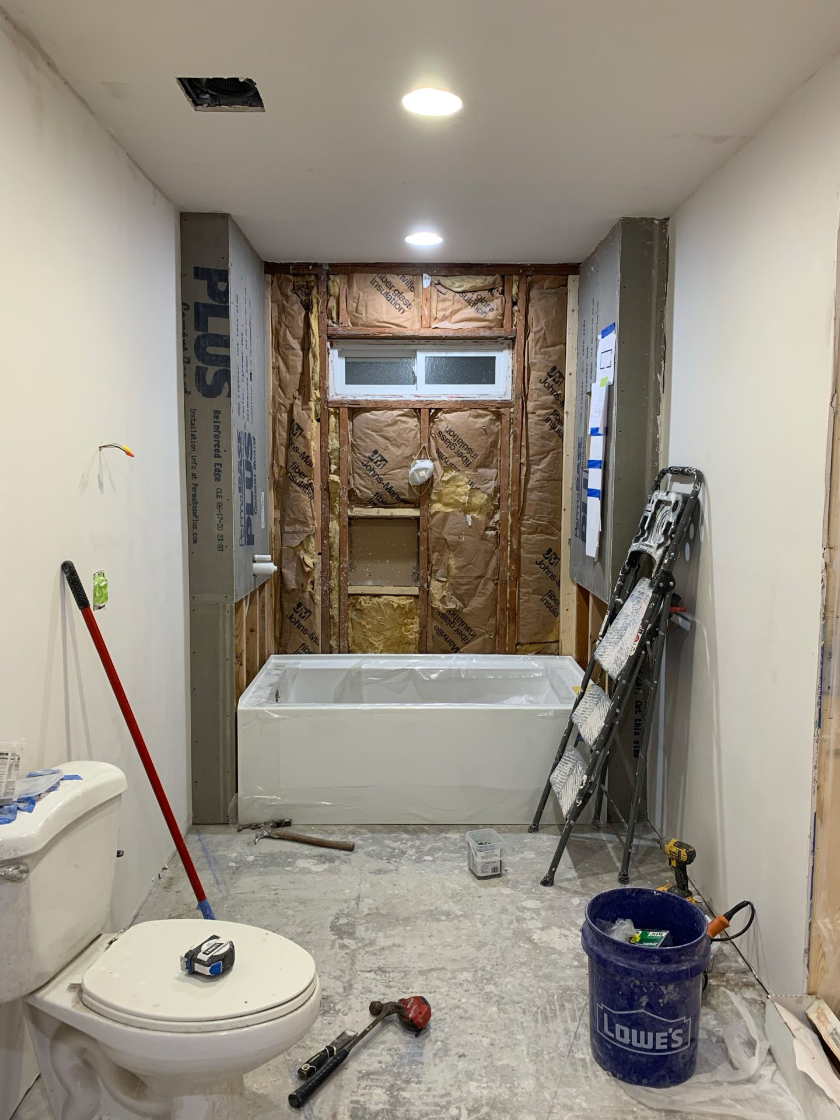
I know, I know. This week’s post wasn’t nearly as exciting as last week’s, but I promise to talk more design next week!
If you haven’t already, I definitely recommend taking some time to check out the other amazing transformations by the other guest participants!
A special thank you to the One Room Challenge and Better Homes & Gardens for hosting, and to Jennifer Hunter of Jennifer Hunter Design for guiding me through the design process!
