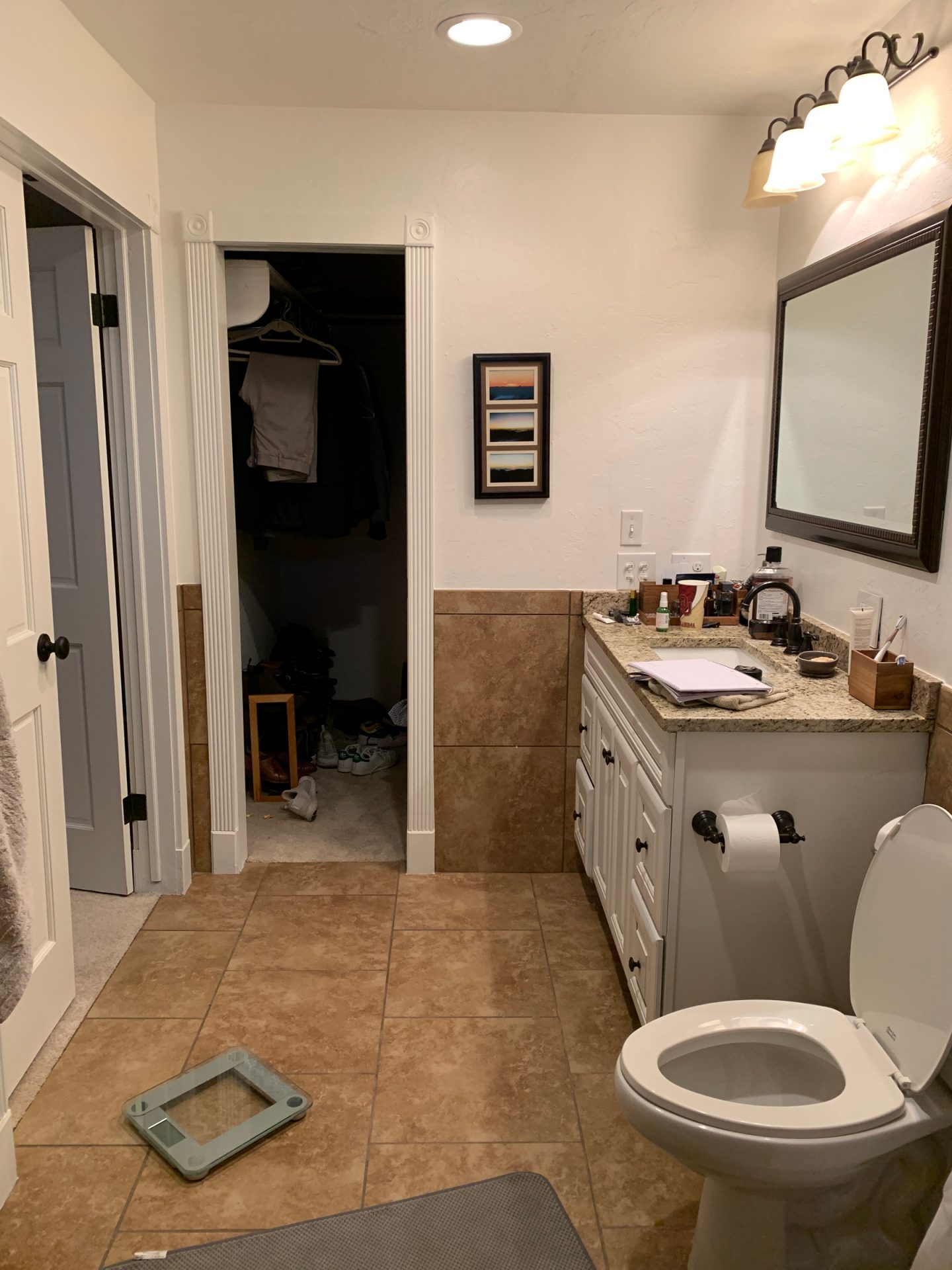
One Room Challenge

Today is week one of the One Room Challenge. Have you heard of it? It’s a 6-week long design challenge that encourages participants to complete a room, and to share their journey in the process. I’ve wanted to participate for the past 4 years, but the timing was never right and we never had the budget to really do things right.
If you follow me on Instagram, you are probably well-aware at this point that that I am, and will be, renovating our master bathroom as part of the challenge.
And challenge it will be! Let me start by showing you photos and details of the space. Next, I’ll identify some of the “problem” areas we’ve experienced over the past 5 years of actually using the space and share how I plan to solve them!
Week 1 (You are here) | Week 2 | Week 3 | Week 4 | Week 5 | Week 6
The Before
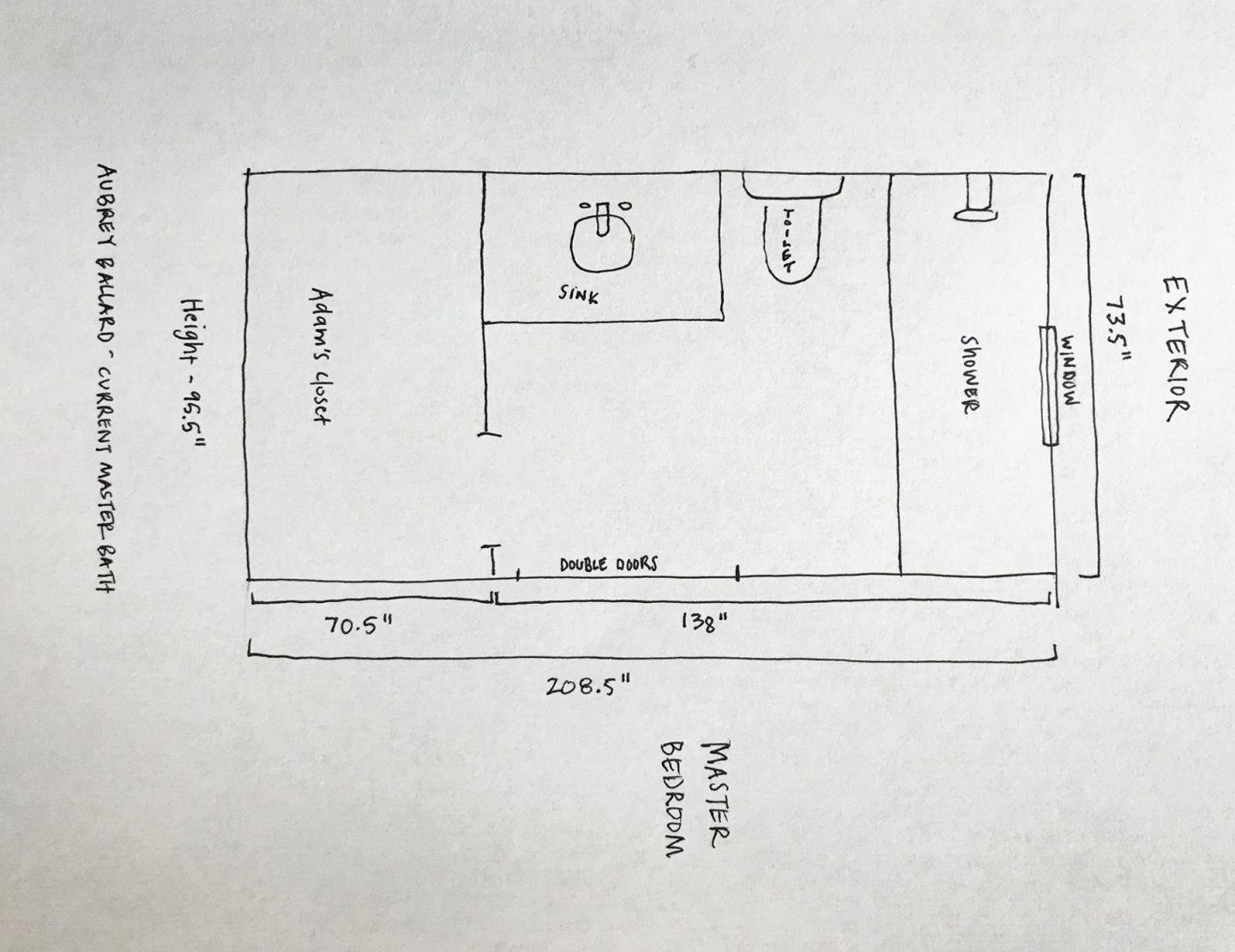
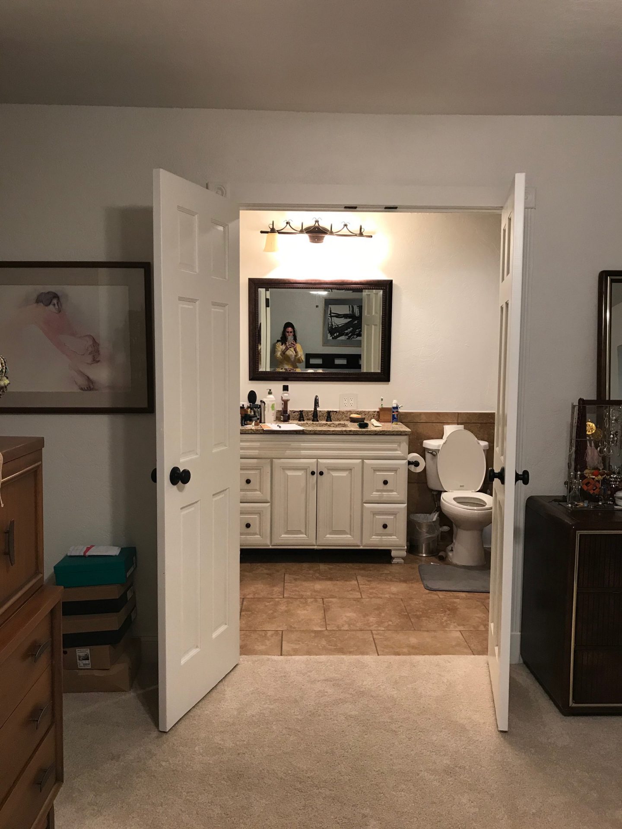
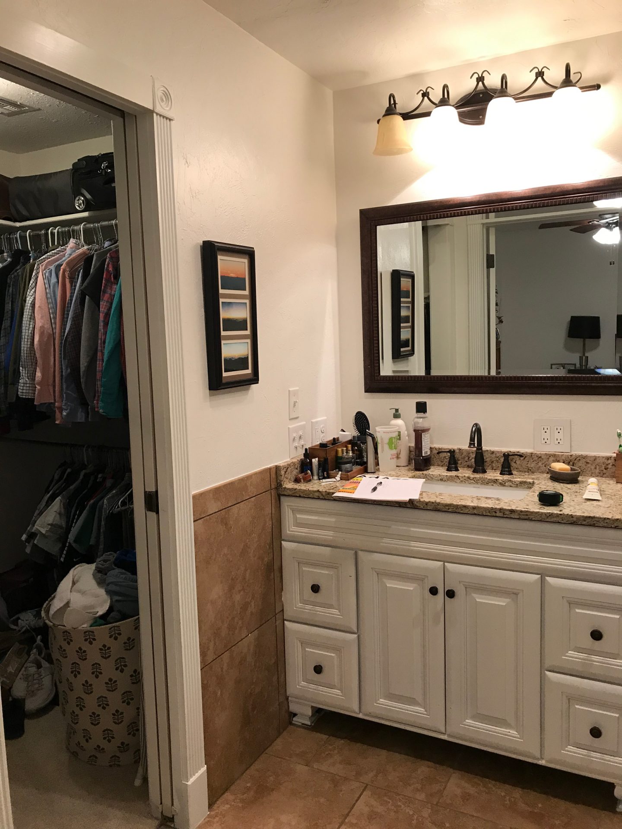
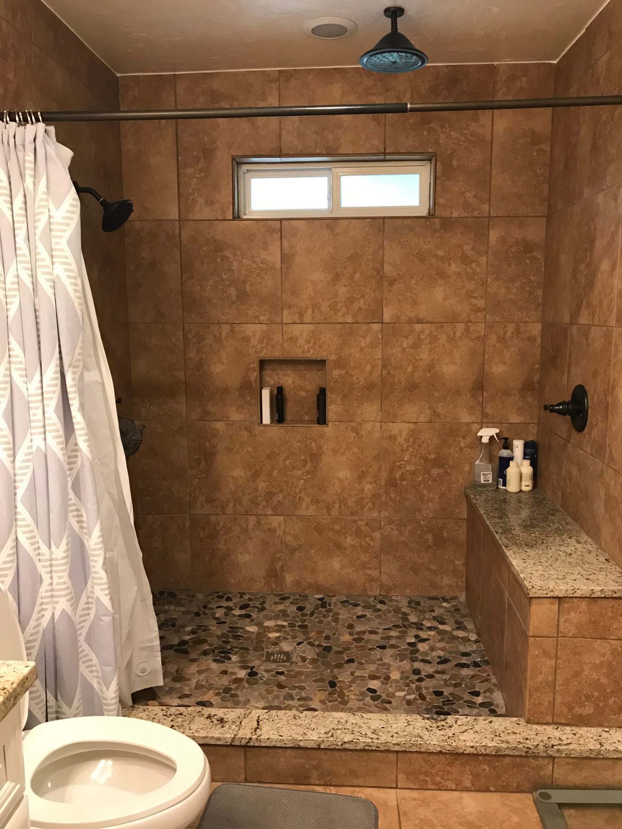
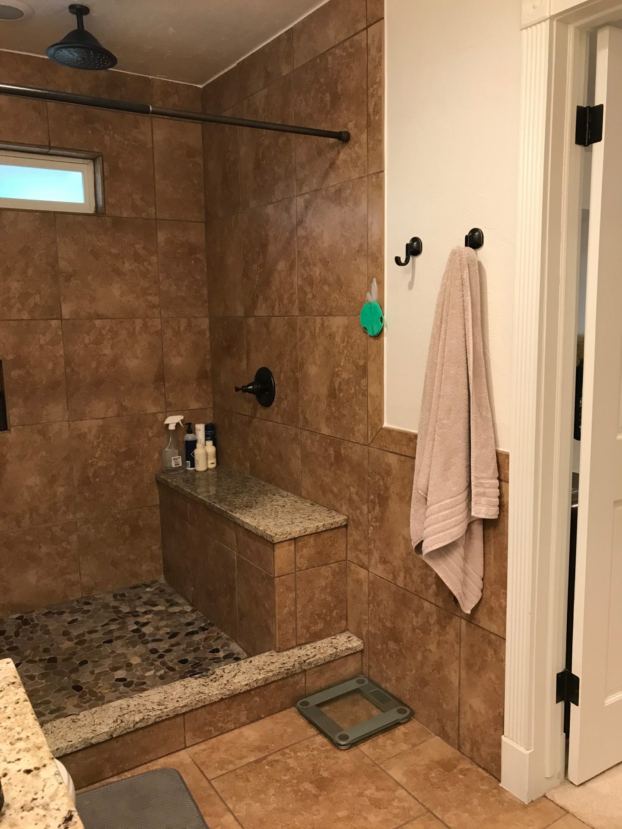

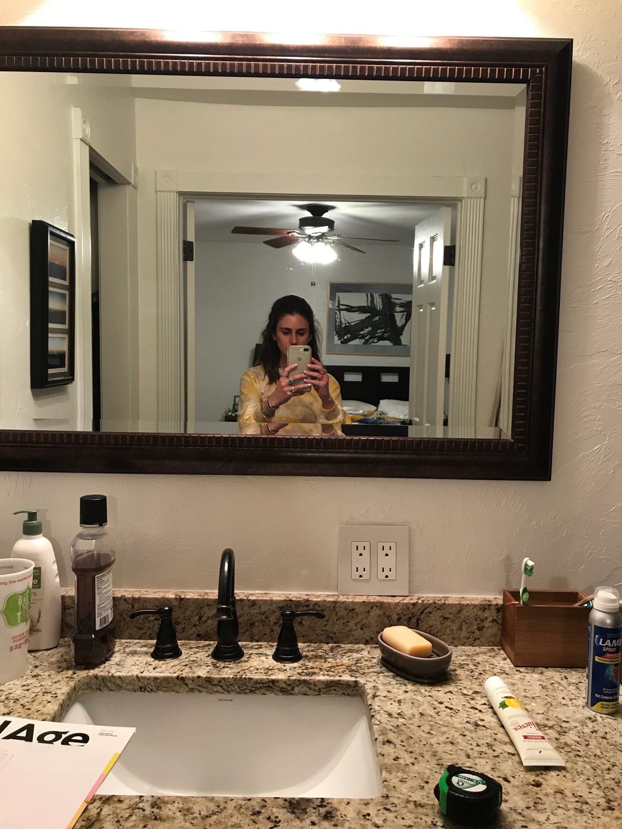
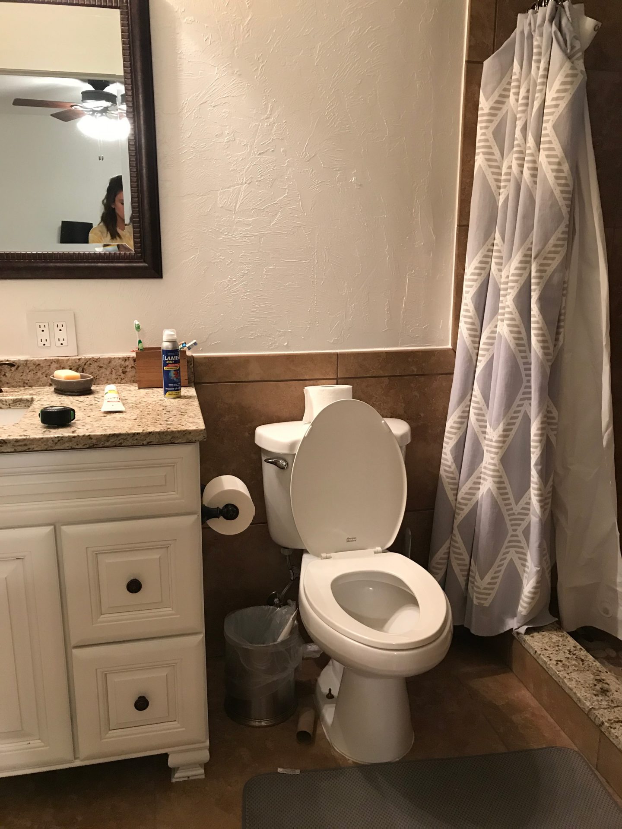
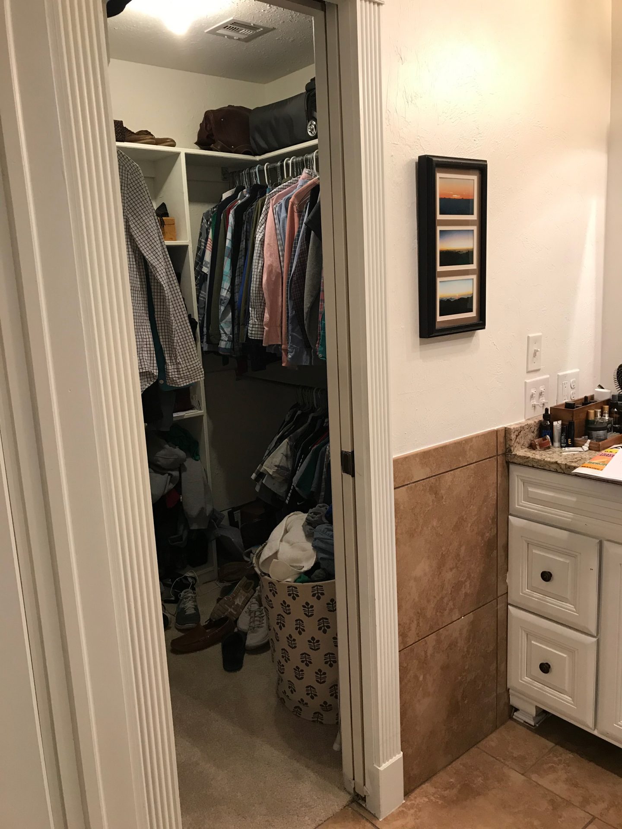
Some Problems + Solutions
Literally, I don’t even know where to start. Okay, here goes…
1. No Storage
The Problem:
You see that little vanity? And those tinnnny little drawers? And the two cabinets? That is all of the storage we had for the entire bathroom. That’s considering that the sink drain and pipes took up the majority of the cabinet space. Not only that, but the one-sink vanity didn’t allow for any countertop space. Unacceptable!
Kidding. But seriously, where’s a girl going to put her stuff? Towels? Makeup? Hair dryer? Face stuff? Answer: in the kid’s bathroom, which is precisely where I have stored all of my bathroom belongings for the last 5 years.
The Solution:
The solution here is actually two-fold. 1), We will install a 2-sink, 72″ inch vanity with ample storage and countertop space. And 2), we will purchase a linen cabinet or have one made to store linens and overflow from the vanity.
2. No Tub
The Problem:
Now, this might not be a problem for some of you, but for a person like myself who only takes baths (I know, I know, I’m bathing in dirty water, I’ve heard it a million times and you will not convince me to stop taking them), this is a major issue. So, for the past 5 years, I’ve been taking baths in my kid’s bathroom in the child-sized tub.
And here’s some irony for you: the previous homeowners had just finished renovating this bathroom before they sold the home to us. And what did they do when the renovated? They decided to rip out the existing bathtub and put in a double handicapped-size shower. Had they just left it like it was, we might not be sitting here today.
The Solution:
Buh bye, double-wide shower. Hello shower-tub combo!
Not only will this change suit both parties (my husband is a shower-taker, all the way), but it will help to free up some floor space to make way for our new vanity!
3. Poor Lighting
The Problem:
Ooof. This might be one of my biggest bones to pick with the space. There was not enough lighting (natural or synthetic) in our bathroom. The lack of overhead lights, the small privacy window, and the dark tile that surrounded the shower and chair rail all contributed to a low-lit space.
I am one of those people that is very affected by a lack of light. I even have one of those sun lamps that I use during the winter to combat the winter blues I get from the lack of sun. So, while a little darkness might not seem important to everyone, it was at the top of my list of things to change in the reno.
The Solution:
Install a larger, non-privacy window in the shower for natural light, in addition to adding more sconces to the vanity area.
4. Poor Use Of Space
Here’s the thing: it’s not that our bathroom is small. It’s actually a nice size. It’s that the space is used so poorly (I’m looking at you, double-wide shower) that it actually makes the layout look and feel small! In addition, the large, double doors unnecessarily take up valuable wall space that could be used for more storage.
The Solution:
In order to make more room for the larger vanity and linen cabinet, we will be knocking out the wall between the bathroom and Adam’s closet and using his former closet to gain more space in the bathroom. We will also be replacing the wide double doors with a smaller single door to gain wall space.
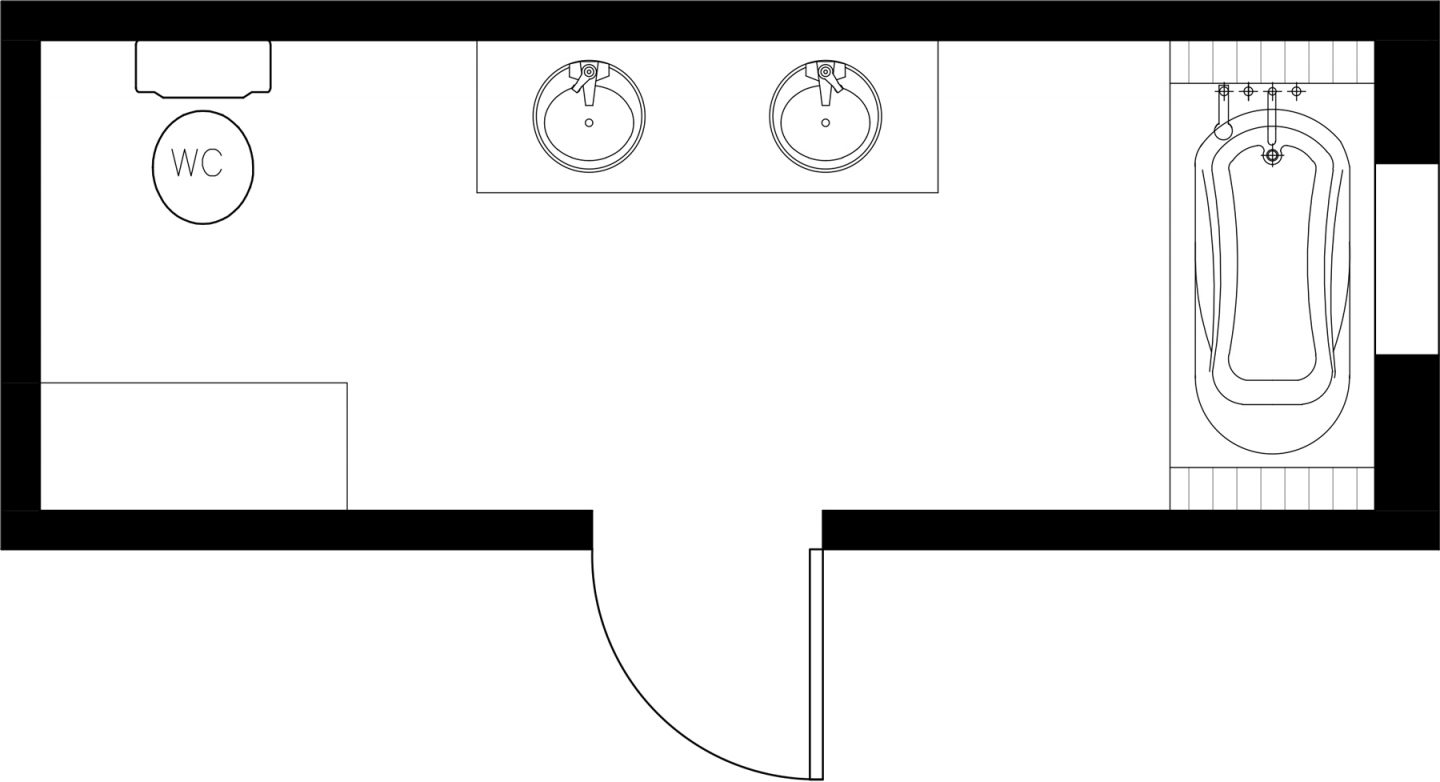
And there we have it. The problems, the solution and the plan!
Be sure to check back next week as I share my mood board and demo with you all. Don’t forget to check out the other participants in the challenge!
A special thank you to the One Room Challenge and to Better Homes & Gardens for hosting, and to Jennifer Hunter of Jennifer Hunter Design for guiding me through the design process!
